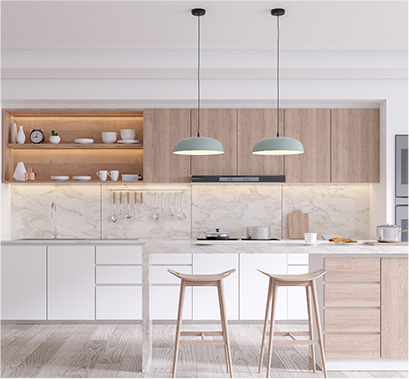In this day and age, the kitchen is the central area in all homes. It is where we cook our meals, entertain and where our children go to do their homework. It is the most used room in any home. That is why it is important to get the plan right. And that is why we provide the kitchen designs Melbourne locals love to come home to.

The kitchen is where we spend most of our time, so there are many things to consider when planning a new kitchen design. Melbourne homeowners may start by asking themselves about the specific features that they would like to include in their kitchen. They might start by asking themselves what they are? What are the features they cannot live without? They may want to get the most space from their kitchen. They may want lots of bench space or a kitchen that is easy to work in. These are the things that kitchen designers need to know. Local homeowners wanting to start their kitchen renovations can talk to the Top Edge team, confident in the knowledge that we will listen to their ideas and their requirements.
Most people renovate or replace their kitchen every 20 years. When people renovate their kitchen they find soon after, that their kitchen does not contain enough storage space to accommodate their kitchen utensils, appliances, and Tupperware containers.
The problem usually lies within the design of the kitchen. Has the kitchen been designed specifically for what is intended to be stored there? Was there enough information gathered from the customer to include their specific and individual needs in the plan and design?
Top Edge Kitchens will ensure that your new kitchen investment will “work for you” now and in the future. The kitchen design must go beyond the “look” of a kitchen. Top Edge Kitchens have been trained to use “Dynamic Space”, to plan your kitchen. It focuses on the user. The focus is on the functionality of a kitchen, utilising storage space, and the workflow through the kitchen. It breaks your kitchen up into 4 zones. It is through this zonal planning that your kitchen design originates.
This design will consider the workflow, easy access to frequently used kitchen items, and usable and accessible storage space. Utensils, crockery and appliances should be close at hand.
Using today’s kitchen hardware will significantly increase storage room and the space in your kitchen. The use of space and allocating work areas is essential in the creation of a ‘dynamic’ kitchen plan.
Top Edge Kitchens will be able to suggest many new and interesting materials. There is a lot of new products on the market these days to give you a more spacious kitchen and to be able to use the available space more efficiently.
The following are a few points you may want to consider when thinking of purchasing / or replacing your kitchen.
You should first consider the layout of your new kitchen. Consider the traffic flow in the kitchen, the location of the kitchen in your home, the number of people in your home? You should also consider things such as;
You should bring a plan with you when meeting with your kitchen designer for the first time.
It is a good idea to give as much information about your household to us. Information like;
What are the features that you would like to have in your kitchen. They may be;
These are some ideas that you may need to think about when thinking about a new kitchen.
Decide which look you would like your kitchen to have.
There are many finishes that you can choose for your doors and drawers. The finish will determine whether it be modern, contemporary, or classic look. You could decided on Solid Timber, Timber Veneer, Vinyl wrap, Laminex or 2 Pac finishes. We do them all.
Decide on what type of bench top you would like to have.
You can come into the showroom where we have a wide range of colours to choose from.
We can provide you with a kitchen planner to help you with your design. Call us